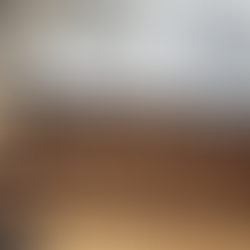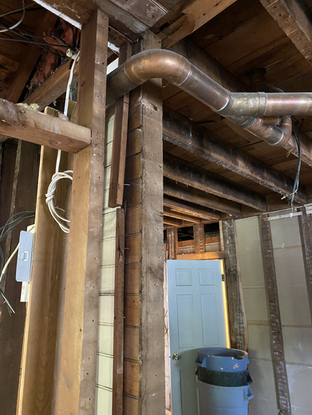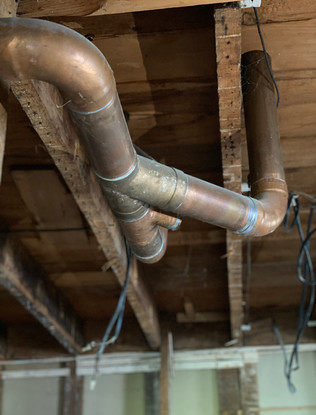Sometimes, all you can do is say "Wow."
- Laura Rodgers

- Sep 28, 2020
- 3 min read

So much was done this week on the house. Jim and I stopped on Saturday and really, all we could do was say, Wow! I think we said it at least 20 times each. The entire back of the house was taken off, the kitchen was taken down to the studs and what was left to see was nothing short of amazing.
The removal of the back facade of the house revealed three roof structures. Over the years, it appears as if the roof line had been restructured 3 times. The crazy thing is that every restructure was built on the previous one.
One day soon, all the stone will be removed from the patio and one new roof will be put on to replace the three that were there. This will become our new kitchen. Kind of crazy to look at. I guess when one roof didn't work, a new one was added. Doesn't everyone need three roofs.... one right on top of another :)
When we walked into what had previously been our galley kitchen, both Jim and I were just amazed at what we saw. It was hard to really grasp what we were looking at.



The roof line was truly something to behold. The logs which made up this roof, although they had been white washed all those years ago, still had bark on them and were not cut perfectly, they weren't even straight. And yet, there they were doing the job of supporting the roof for all this time.
I wish there were some way to leave this all exposed. It was simply mesmerizing to Jim and I. It's hard to put into words what it was like to look into the roof of this home and realize that men so long ago literally chopped down trees and used them, as is, to build the roof truss. This structural framework of timbers was designed to bridge the space above the kitchen and to provide support for the roof. It has provided this unwavering support for more than 167 years.
The bathroom is now completely gutted. Again, just crazy to see what was behind the wallpaper and vanity.
The picture below is where the bathroom and toilet were. Immediately to the left of the window you can see a very thick column of wood in the "after" picture. It appears as if this might have been the end of the original 1857 home. The bedroom which is on the other side of the window was an addition at a later point in time. Interestingly, It looks like before the bedroom was added the outside wall had a window. This window had been covered up with a wall in the shower room.
Just a bit of a difference, I would say. Who knew all that history was lying behind the walls.
Copper pipes were used throughout the home and also have stood the test of time. If piping could be described as beautiful, these would have that description.
And so, much has been done this week and as Jim and I left our sweet "under-construction," home I have to admit, I miss it. There is something about the peacefulness of the lake that I have grown accustomed to and miss dearly. It is kind of strange to see your house all exposed like this. There is no going back now and once again I am both excited and terrified of what is yet to come. I am anxious to see what will transpire over this new week. And I continue to pray that all goes as planned. Here's to a new week :)
Stay well,
Laura
























Comments